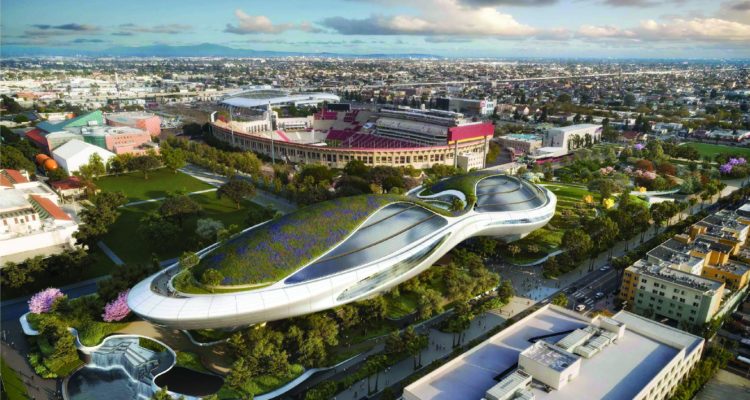Director, producer and writer George Lucas has built a career on innovation, transforming the movie industry in countless areas, from special effects to digital filmmaking to sound editing and beyond. Now, in the design and construction of the Lucas Museum of Narrative Art in Los Angeles, the filmmaker has provided the vision that’s leading a team of innovators to push the boundaries on what’s possible in architecture. That vision is clad in 1,500 GFRP panels – each one a unique shape.
Global design firm Stantec serves as the architect of record for the museum, which will include exhibitions featuring illustrations, paintings, comic art, photography and an in-depth exploration of filmmaking arts. When completed, the museum – designed by Ma Yansong of MAD Architects – will resemble a cloudlike sculpture that stretches 700 feet long and 270 feet wide over portions of an 11-acre site in LA’s Exposition Park. Its sleek, futuristic exterior will be achieved with a rainscreen made of GFRP panels, each one averaging 8 x 30 feet.
Creating these panels has been a demanding four-year journey that’s required investments in new facilities and people, custom technologies and extensive testing. “It’s really an FRP product that doesn’t exist around the globe, and it’s from a factory that’s been made specifically to do this,” says Michael Siegel, a principal with Stantec.
The museum’s design team initially considered 20 different materials before selecting a GFRP façade. Composites allowed for far bigger panels than would have been constructible in stainless steel, resulting in a more seamless aesthetic. GFRP was lighter than stone or precast cladding, making it not only easier to install but also a better choice for a building in a seismic zone. Early tests also revealed it was easier to create curvatures in two different directions on a large GFRP panel compared to any other option. What GFRP lacked, however, was an existing design standard to guide the architectural team.
The need for that guidance was one reason the team chose Kreysler & Associates in American Canyon, Calif., as a fabrication partner. Firm president Bill Kreysler was a “key participant” in conversations between the architect, owner and craftsmen early on, Siegel notes.
Early collaboration among these partners was critical because not only are the GFRP panels complex, but there’s a lot going on behind the smooth façade. The building begins with a geometric structure – straight steel columns and beams that create an angular geometry. That structure is then clad in a weather wall made up of insulation and a waterproof barrier, which is connected to the GFRP rainscreen by a secondary structure of trusses. Those 5,600 uniquely shaped trusses serve as a translator, of sorts, between the angular primary structure and the more fluid GFRP skin.
Developing the geometries for these multifaceted layers demanded intense coordination in person and in the cloud. Siegel notes that the design team pushed the structure through five different software processes to create the necessary level of detailing before sending it to Kreysler & Associates.
For the fabricator, coordination consisted of intense collaboration and numerous meetings with all parties involved, including the design and engineering teams and enclosure consultants Walter P Moore. “It’s really required a whole new way of thinking about coordination,” says Kreysler. “We’ve worked on a lot of complicated projects; that’s our stock in trade. This one raises the bar quite a bit in terms of its complexity.”
The construction process begins with a digital architectural file that is sent to Kreysler’s Mare Island, Calif., facility, where a custom-built CNC machine shapes each foam mold. Meanwhile, automated mixing equipment maintains consistency in the mixture of resin components.
“The mold itself has a series of digital pads and placement points in it that serve a very specific purpose,” Siegel says. “Each panel has a structure attached to the back [that must be] in the exact spot it needs to be in so that, when we put it up on the building, it hangs in the right place.”
The layers are fabricated using vacuum bagging. “Because the formulation that we use is a heavily filled system, we’re not able to use some of the newer manufacturing techniques in the composites industry, like vacuum infusion,” Kreysler explains.
Siegel describes the process as “digital design, made by hand, finished by robot.” Once the panels are assembled using traditional processes, they’re moved to a robotic cell. Two large robots mounted on a 75-foot-long linear track scan the panels, using photogrammetry to measure panels precisely. Upon identifying the appropriate panel, the tools cut the perimeter of the panel to the right size.


