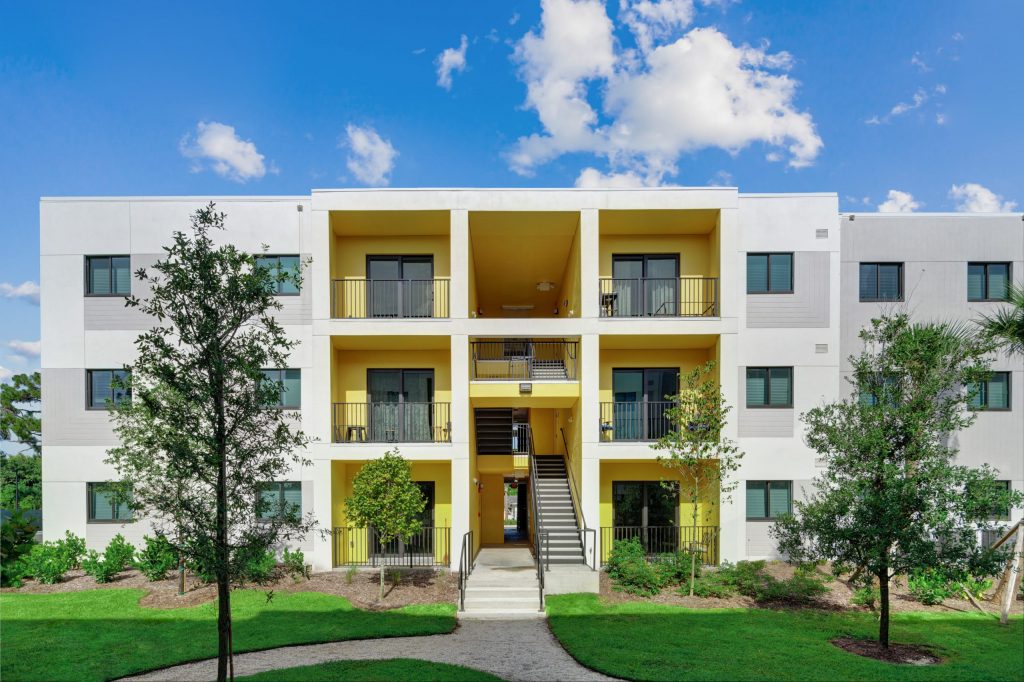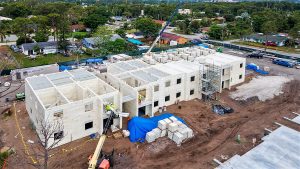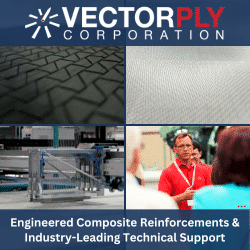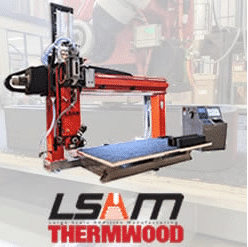

Apartments Built with Interlocking Composite Blocks
A 96-unit, four-building apartment complex in West Palm Beach, Fla., is going up in record time – approximately eight weeks per building – thanks to a patented mineral composite fiber reinforced (MCFR) building system from RENCO USA Inc. While the construction is rapid, testing and approvals of the MCFR building system were lengthy. RENCO USA has spent more than a decade getting its material certified for use in the United States under the International Building Code and within the stringent requirements for High Velocity Hurricane Zones in the Florida Building Code.
Inspired by Legos® and traditional concrete masonry units (CMUs), the interlocking building system was initially developed by Engin Yesil, RENCO USA co-founder, and has been in use in Turkey since 2012. The system was brought to the U.S. by Tom Murphy, Jr., RENCO co-founder and CEO of Coastal Construction Group, the company spearheading the West Palm Beach demonstration project.
“One of our biggest hurdles to get through is now probably one of our biggest attributes and assets,” says Patrick Murphy, executive vice president of Coastal Construction. “We've already gone through 400-plus tests and a decade of testing to get these approvals.” Now, RENCO’s products can be used like other traditional building materials, without the need to secure engineering evaluation reports for their use on every project.
The MCFR building blocks are a patented blend of chopped roving; continuous filament mat; post-consumer, re-purposed resin; and calcite. The resulting mix lends itself to an incredibly strong building system.
“A typical CMU will break under a compressive load of about 1,600 psi. Our blocks break at 16,000 psi,” says Ken Smuts, president of RENCO USA. “A typical masonry block doesn't have any tensile strength other than the rebar you put in it. Our blocks have 5,000 psi of tensile strength, and we have 14,000 psi of flexural strength.”
Components are fabricated through a combination of processes. Sill plates are formed through compression molding, while injection molding is used to manufacture the 8 x 8 x16-inch hollow blocks that are stacked to form the structural walls. Linear elements – including joists, bridging, decking, lintels, window and door bucks, and cap pieces – are pultruded. In the field, each component of the system is joined with a methyl methacrylate adhesive, creating a chemical bond that requires no additional reinforcement.
Smuts says that the light weight of the system delivers significant installation advantages. Because a RENCO block weighs about 8.5 pounds, compared to a typical CMU’s 40 pounds, the product requires minimal use of heavy machinery on the job site. Laborers assemble blocks by hand until the walls are approximately waist height. Then they climb on a rolling baker scaffold and erect the remainder of the project from inside the building. Lifts raise the pallets of material to working level, and blocks are assembled using only a mallet and a glue gun. There is no measuring or cutting required.
As the walls go up, the builders have noticed an additional advantage: The material doesn't wick water – it repels it. “Here in Florida, it rains two hours every afternoon and it’s as hot as can be,” says Smuts. “We’ve built concrete buildings throughout the state, and they are super humid and tough to work in during the summer months.”
The MCFR block, on the other hand, remains dry. “It seems cool. There's no humidity in the building, so the trades enjoy working in it,” Smuts says.
However, the biggest advantage of this system is ease of assembly. “There's no carpenters, no rod setters, no masons,” Smuts says. “We use unskilled laborers who get trained quickly to put these buildings together.”
Plans are color-coded so that construction workers know exactly where to place each component. For the construction industry, where shortages for skilled labor make it virtually impossible for housing supply to keep up with demand, this simplicity represents a significant change.
Because the materials are part of the building code there are fewer required inspections, which further speeds up the process. “We have a sill plate that gets bolted to the concrete foundation, so there's an inspection there,” Smuts says. “Once that's done, you can go as high as you want because you already have the compressive strength. You're not waiting for anything to cure. You're not waiting for subcontractors to do their rough-in or to get out of the way.” Once assembled, the MCFR materials can be finished or renovated like any other conventional building system.
The three-story buildings in the demonstration project, designed by Arquitectonica with structural engineering support from DeSimone, have been well received. The first two buildings were fully occupied by September, while the final buildings welcomed occupants in October. “People love it,” Smuts says.
RENCO’s building system is currently approved for structures up to five stories. The company is pursuing expanded approvals for taller structures and completing seismic testing for additional earthquake zones. Moreover, the company has secured financing to establish a manufacturing facility in Jupiter, Fla. Currently, all materials are manufactured in Turkey and shipped to the United States. By the first quarter of 2024, the U.S. facility will be up and running and begin work to meet its goal of building 6,000 apartments and single-family homes per year.
Megan Headley is a freelance writer in Fredericksburg, Va. She can be reached at megan@clearstorypublications.com.

Each of the four buildings were constructed in approximately eight weeks using the interlocking building system.
Photo Credit: RENCO USA Inc.

SUBSCRIBE TO CM MAGAZINE
Composites Manufacturing Magazine is the official publication of the American Composites Manufacturers Association. Subscribe to get a free annual subscription to Composites Manufacturing Magazine and receive composites industry insights you can’t get anywhere else.



