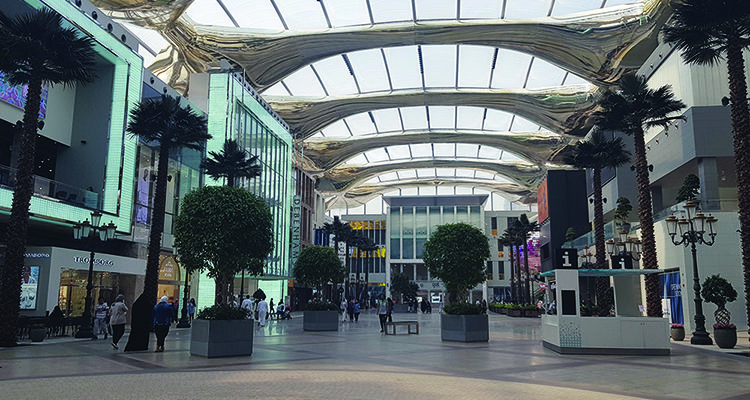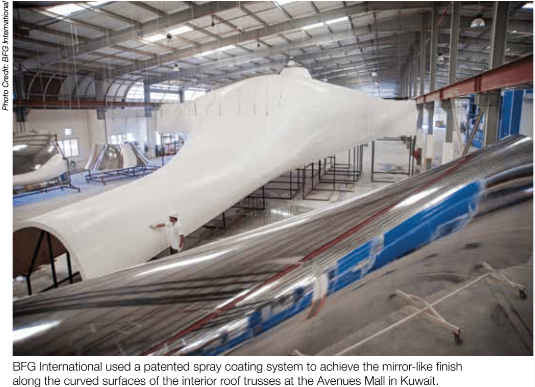Having proven their performance capabilities for decades, composites are gaining more traction in construction projects of all types. When it comes to vertical construction – all facets of construction of residential and nonresidential buildings, including sitework – FRP is making a splash in landmark projects around the world.
“I’ve been in this field for a while,” says Samer Aljishi, president of BFG International, a composite design, engineering and manufacturing company. “And I’ve seen major architectural firms really becoming knowledgeable in composites, starting to work in it, to specify it, and this is accelerating.”
However, Aljishi, who is based in the island nation Bahrain, acknowledges that this acceptance moves at varying speeds in different parts of the world. He sees use of FRP growing in Scandinavian countries, and companies in the Middle East continue to specify the material in unique applications. In the United States, he finds, “The knowledge base and the use of composites in architecture is quite weak, and the number of firms serving the market are quite small … . In the Far East and Europe, it’s a nascent market that’s starting to grow.”
Design technology has driven FRP use in large-scale projects. With the growing movement from 2D CAD design tools to digital modeling, and the new possibilities that come through parametric design, architects are increasingly exploring curved building envelopes and uniquely shaped façades on building exteriors. “A lot of these projects can’t really be done cost-effectively or even technically with any other material,” Aljishi says.
These landmark projects, as well as smaller installations ranging from decorative interior wall panels to exterior millwork, have served an important role in proving FRP’s durability. They’ve also helped grow the available science and research body around FRP’s capabilities in vertical construction applications. Now, these time-tested applications are pushing at the last obstacles barring broader use of FRP in a range of vertical construction applications.
FRP Panels Get Competitive
While EDON Composites in Horsham, Pa., has been manufacturing ornamental architectural elements out of FRP since 1963, the company has recently seen greater interest from architects around incorporating fiberglass into panel systems. EDON completed two large façade jobs in the last year and is beginning work on several others.
“You go through peaks and valleys with different changes of building style,” says Matt Axel, president of EDON Composites. “We will always be doing the classical architecture – the cornices and columns and things like that – but, every once in a while, you see a push to a different style.”
Being able to create something different is pushing more designers to consider FRP, but the material’s other advantages are sealing the deal. In addition to easy customization, the light weight of composites is increasingly seen as an advantage for architectural applications.
For example, EDON is working with an architect on the early stages of a design for a new parking garage at the Hospital of the University of Pennsylvania. The façade will feature approximately 35,000 square feet of GFRP panels with elliptical cutouts. “The idea was to make a panel that you could rotate to get different design patterns with the molded holes, but reduce the tooling required,” says Axel. The panels, which will measure 2 x 2 feet and 4 x 4 feet, will be rotated at regular intervals around the building. In addition to their aesthetic appeal, the molded cutouts will allow air flow through the parking garage, which eliminates the need for a full sprinkler system in the building.
By molding the openings, rather than cutting them out after fabrication, the panels gain strength, says Axel. “With composites like ours, any type of bend or radius increases the strength in the part,” he explains. However, the light weight of the FRP panel – approximately 1½ to 2 pounds per square foot versus traditional materials that might weigh 7 to 8 pounds per square foot – cuts down on the need for extensive framing to support the façade. Using less framing, in turn, can bring down the total project cost.
“Composites actually can help to reduce cost when they are considered holistically from the beginning,” Axel says. This holistic overview also should account for the lifecycle cost of maintenance over time. Taken together, composites’ light weight and durability make a competitive cost argument.
“We have seen that on almost all the landmark projects that we’ve bid,” says Aljishi. “Whenever we’ve gone head-to-head with some of the more traditional materials, like glass-reinforced concrete or high-performance concrete, we’ve been able to compete on price quite well.”
These days, building owners and architects are more readily accounting for total lifecycle information, but for composites fabricators to capitalize on this new mindset, they must get their products on designers’ drawing boards early. That strategy is working well for EDON. “We’re reaching out to architects and saying, ‘Hey, we’re here. We can do this and make it look like this for you at a fraction of the cost or add things that you can’t do with metal,’” Axel says.
Aesthetic Appeal
As designers become more aware of FRP as a façade option, they’re exploring more than just unique shapes. “Another area where BFG spends a lot of effort is in creating particular finishes,” Aljishi says. Designers may be willing to accept FRP’s unique characteristics, but many want traditional stone or glass-like finishes. These finishes can be difficult to achieve, particularly when it comes to ensuring durability to a complex post-applied finish that matches the lifetime expectations of the composite material.
By way of example, Aljishi points to the chrome-like finish required for the FRP panels installed within the Avenues Mall in Kuwait, completed in 2017. Walkways throughout the large retail center are topped by a series of 192 highly reflective composite panels affixed to the inside of the roof structure’s main trusses.
BFG manufactured these FRP PET foam sandwich panels using CNC tooling and an open mold hand lay-up process. When assembled, the 14 full-size cowlings measured approximately 85 x 39 feet. The real challenge, however, was achieving the mirrored finish. A metal solution was ruled out as being too costly and heavy to suspend. That pushed the designer to consider FRP.
BFG’s process development team, in conjunction with a U.S.-based specialty coating technology provider, finished the FRP panels with a patented spray coating system. The resulting gleaming panels are fire resistant to BS 476-7 Class 2, the British surface spread flame test.
Structural Reinforcement




