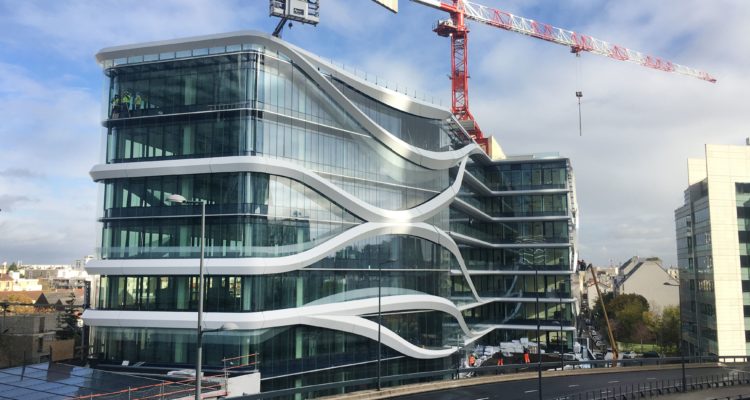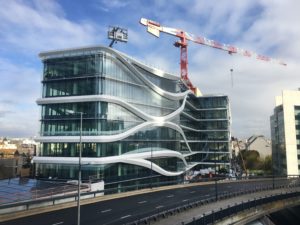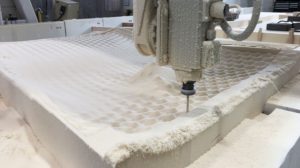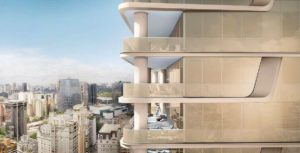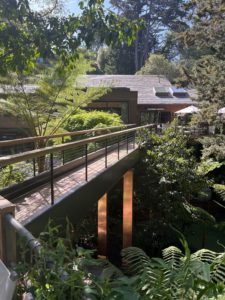Project: Residential home
Location: Berkeley Hills, Calif.
Composite components: CFRP pedestrian bridge
A homeowner in northern California had a seemingly simple request: He wanted a walkway from the house’s back deck to the garage. But a deep gully stood between the two. Since there was no simple way to employ heavy construction equipment in the residential neighborhood, the walkway’s components had to be lightweight enough to be carried through the house by the installation crew. A CFRP bridge was the solution.
Kreysler & Associates built the 50-foot-long pedestrian bridge in three sections, using a hand lay-up, open molding process. The railings are CFRP tubes. The bridge has an unusual support system.
“You would think that a bridge would be supported at each end, and maybe in the middle,” Kreysler says. “But in this case, because one end of the bridge abuts the deck of the house, the engineers didn’t want to connect it because of the potential for movement during an earthquake.” The solution was to anchor the bridge at the garage end, support it in the middle with a steel-reinforced concrete column and then simply abut it to the house.
“From the middle all the way to the house it was a cantilever; there was no connection. It’s almost like a giant diving board,” says Kreysler.
Thanks to the newly installed bridge, the homeowner now has a quick route to the garage. But Kreysler admits that CFRP materials are rarely used in construction projects. Architects generally don’t need the additional strength and light weight that carbon fiber provides, so they are not willing to pay the premium except in specialized cases like this one.
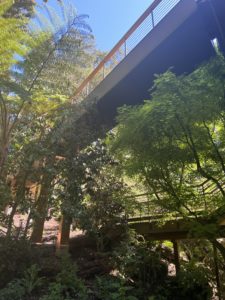
Photo Credit: Kreysler & Associates
Bringing Composites to the Construction Forefront
Bill Kreysler, founder and CEO of Kreysler & Associates, has spent decades advocating for the adoption of advanced composites by the architectural, engineering and construction (AEC) community. There’s been encouraging progress, but the composites industry is still battling the community’s resistance to change.
Kreysler says this reluctance to try new methods and materials has resulted in construction’s decrease in productivity over the last 40 years. Conventional material suppliers want to maintain the status quo, and contractors are hesitant to work with composites, a material unknown to them, since they must guarantee a building’s performance over time.
Composite materials guidelines have been included in building codes for more than 10 years, but many engineers, uncertain about their performance, require additional testing before they approve its use. Kreysler has built many exterior components and paid for testing them. However, the design of sunshade hoods for 633 Folsom, an office building in San Francisco, was so unusual that the engineer required additional, expensive flammability testing. Such added costs can be problematic for tight construction budgets.
The good news is that attitudes are changing. As composites repeatedly demonstrate their ability to meet codes and design requirements, the push for further testing should decrease. In addition, the wider use of prefabricated modular building has encouraged the use of innovative techniques and materials like composites.
One continuing challenge is the higher initial cost of composite materials. But architects and engineers are beginning to understand the advantages of their light weight.
“If you could do with two pounds of plastic or FRP what you would otherwise need 30 pounds of concrete to do, that’s a big advantage,” Kreysler says. For the San Francisco Museum of Modern Art’s façade, for example, engineers eliminated more than a million pounds of support steel by using GFRP rather than glass reinforced concrete.
Architects will also come to appreciate the design freedom that only composite materials can provide. “Every new big project is a door opener for the next one,” says Patrick Noirclerc, a composite products engineer at Sika.
Incorporating FRP materials into smaller-scale, everyday buildings will help composites gain acceptance as well. Kreysler & Associates provided FRP library exterior façade panels for a junior college library. “It wasn’t super exotic, but with FRP they gave themselves something a little special,” he says.
Projects like this will also show the construction community what composites can do.
“This material is amazing, and it’s lighter than anything else you can use,” says Kreysler. “And, if your building has some repetition to it, it can be cost-effective, too.”
Mary Lou Jay is a freelance writer based in Timonium, Md. Email comments to mljay@comcast.net.
The Latitude office building in Paris features a facade of GFRP ribbons totaling 547 yards long.
Photo Credit: ©Nicholas Grosmond
It took hundreds of hours of CNC milling to produce the intricate molds for the ceiling panels in the Wu Tsai Theater in the Lincoln Center’s David Geffen Hall.
Photo credit: Diamond Schmitt
The Heritage luxury apartment building in Sao Paolo incorporates J-shaped composite frames.
Photo Credit: Gatron
This 50-foot-long CFRP residential bridge traverses a gully between the home’s deck and garage.
Photo Credit: Kreysler & Associates


