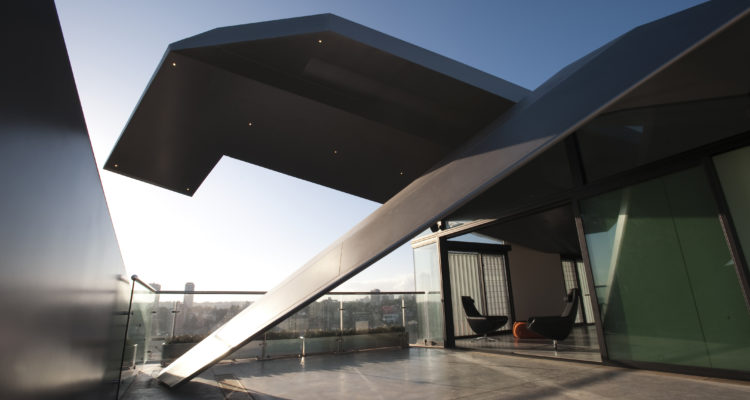Afterward, the roof was disassembled into four components, the largest of which measured 3.6 x 17.5 meters. These were shipped to the penthouse, where they were lifted onto the rooftop by a 140-ton crane and reassembled.
“DuFLEX panels are specifically designed to reduce construction time and to optimize structural weight in high-performance composite structures,” says Duckworth. “Complex forms can be created relatively easily, and made-to-measure units can be manufactured to be adapted to existing structures, broadening design freedom and offering rapid processing and construction, which helps to lower costs significantly.”
ATL’s DuFLEX panels are used in a variety of industries, including marine, road and rail transportation and industrial. Duckworth says that architecture is a promising market for composites, in part because of the design freedom the materials offer.
“[Our panels] are lightweight, thermally insulating and easier to transport, install and maintain than traditional materials and their flexibility of design allows architects to create stunning structures like the Sydney rooftop,” she says. “Often associated with bold projects – both aesthetically and architecturally – composites are emerging as the leading building materials to replace timber, steel, aluminum and concrete.”
Melissa O’Leary is a freelance writer in Cleveland. Email comments to melissa@good4you.org.


