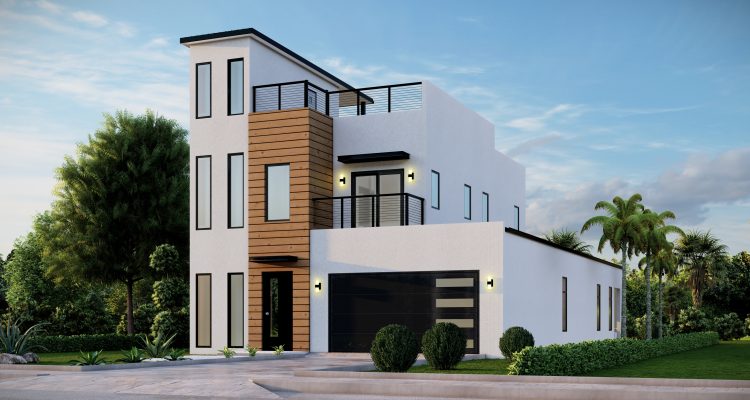When Northstar Technologies Group built a prototype house in Naples, Fla., using its GFRP building system for the envelope, company leaders knew that the biggest barrier would be meeting the county’s stringent building codes. So, they set out early to achieve Florida’s High Velocity Hurricane Zone product approval and secure a 250-mph impact rating.
Northstar’s EXOSHELL™ exterior composite wall panel system passed, paving the way for construction of the unique 3,100-square-foot residence. Yet the real test came in September 2022, when Category 4 Hurricane Ian came ashore just north of Naples.
“When Hurricane Ian hit, that house had just passed structural inspection. It did not have any windows. It did not have any doors,” says Paul Inglese, CEO of Northstar Technologies Group. “This home was open to the full brunt of the storm, and we had zero structural damage. That was an attribute to the system.”
EXOSHELL wall panels include a Level 1 ballistic-rated armor plate exterior sheath pultruded from fiberglass-reinforced polyester resin with a U.V. inhibitor. The wall panels, which weigh approximately five to seven pounds per square foot, are one component of Northstar’s EXOSTRUCTURE building system for residential and commercial markets. The system also includes GFRP floor and roof trusses, framing and decking.
Construction projects begin when Northstar completes a building’s 3D modeling design files, which are then output to shop drawings and sent directly to CNC and milling machines in the company’s Bonita Springs, Fla., plant. Prefabricated walls, floor sections and roof sections are fully assembled, then delivered to the jobsite ready for installation. Once insulation and the fire coating are applied, the panels are covered with traditional interior and exterior finishing material and textures.
Beyond the typical benefits of GFRP – the rot- and mold-resistance, for example, which are major sales points for homeowners seeking minimal maintenance – Northstar’s panelized system offers flexibility. Rather than using load-bearing walls within the home, the company uses a column and girder truss that allows for open platforms and removal of load-bearing walls within the home.
“Because it’s panelized, it’s really easy for us to expand on the footprint of the home, horizontally or vertically,” says Kyle McLaughlin, chief sales officer for Northstar Technologies Group. “If the [homeowners] have kids, want an income-producing side of their house or otherwise expand upon their lifestyle, we can easily take off one of the panels, move it off to the side, add three other panels and essentially create another room for them.”
The light weight of GFRP also allows for the use of more cost-effective, light cranes to move panels into place and reduces foundation requirements. Northstar uses Owens Corning Fiberglas™ Rebar in its concrete foundations to better resist corrosion from salt-filled groundwater, a factor that was attributed as one cause of the rebar failure and catastrophic collapse of a Miami condominium complex in 2021.
The prototype home in Naples, which is expected to secure a certificate of occupancy by June, has been a long time in the making. However, Inglese expects future panelized 3,000-square-foot structures to take about 12 days to build before being ready for structural inspection compared to several months required for homes made from concrete block or traditional framing.
Inglese believes that GFRP is poised to turn residential construction on its head. He points to the wildfires that have decimated homes in California as another example of why composites make sense.


